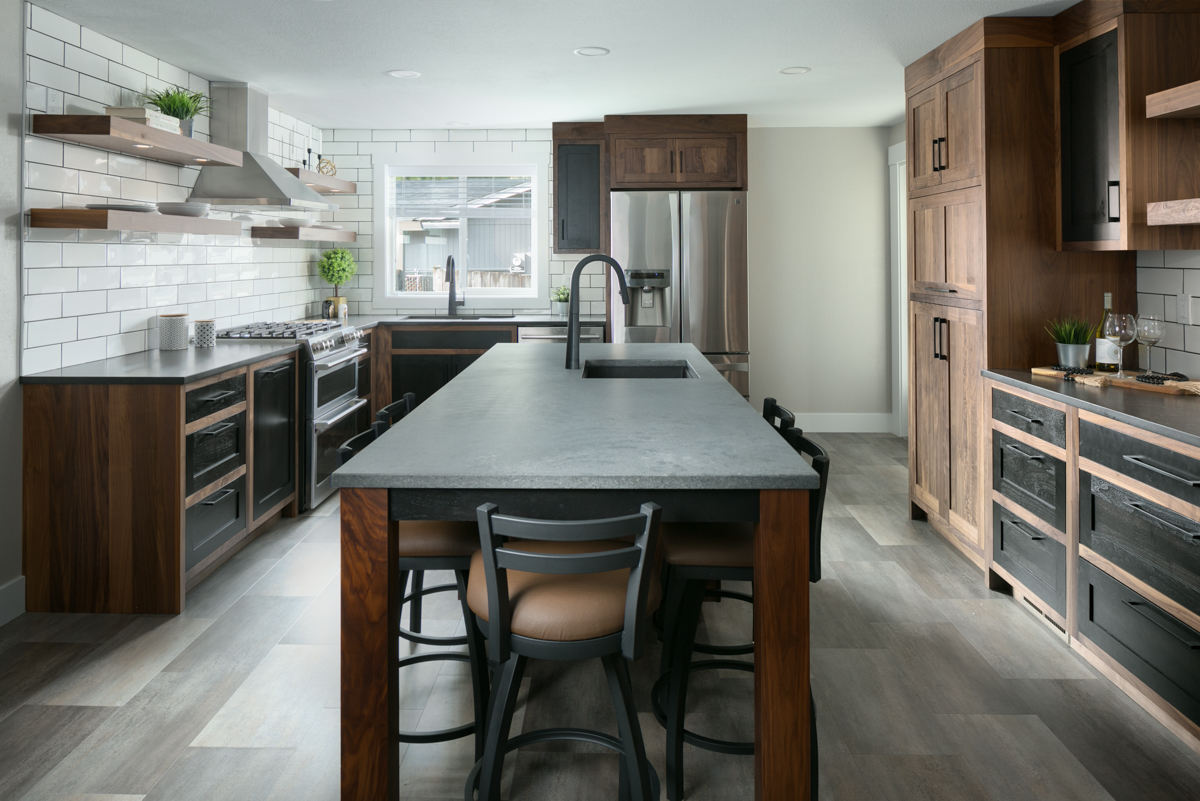Maximizing Your Kitchen Space! Design Tips and Clever Storage Solutions
Small kitchens can present unique challenges when it comes to design and functionality. With the right approach and creative solutions, you can transform your kitchen and start maximizing your kitchen space to the fullest. In this blog post, we’ll explore effective design tips and storage solutions to optimize small kitchen spaces and make the most of every inch!
1. Embrace Smart Layouts:
When dealing with limited space, a well-thought-out layout is essential. Consider the work triangle – the efficient arrangement of the sink, stove, and refrigerator – to minimize steps and maximize functionality. Try a galley or U-shaped kitchen design for optimal workflow and avoid unnecessary movement.
2. Utilize Vertical Space:
In a small kitchen, vertical space is often not utilized as much as it can be. Install tall cabinets that reach the ceiling to maximize storage capacity. This not only provides extra room for kitchen essentials but also draws the eye upward, creating the illusion of a more expansive area. Open shelves or racks on walls can serve as additional storage and display spaces for frequently used items.
3. Opt for Multi-Functional Furniture:
Make the most of your small kitchen by incorporating multi-functional furniture. Consider a kitchen island with built-in storage, extendable dining tables, or pull-out countertops that can double as prep areas. Folding chairs or bar stools that tuck away when not in use can save valuable floor space.
4. Choose Light and Reflective Colors:
Light and reflective colors can visually expand a small kitchen. Explore soft hues like whites, creams, or pastels for the walls, cabinets, and countertops. U
se mirrors or mirrored backsplashes to create the illusion of a larger space by reflecting light and enhancing brightness.
5. Install Clever Storage Solutions:
Innovative storage solutions are key to maximizing small kitchen spaces. Consider pull-out drawers, lazy Susans, and rollout shelves in cabinets to access items more easily. Add organizers to deep drawers and corner cabinets to utilize every inch efficiently. Magnetic strips or hooks on the inside of cabinet doors can keep frequently used utensils and tools within easy reach.
6. Choose compact and space-saving appliances that fit seamlessly into your kitchen. Opt for slim refrigerators, narrow dishwashers, and built-in microwaves to save counter space. Combination appliances, like a microwave-convection oven, can serve multiple purposes without taking up additional room.


6. Streamline Appliances:
Choose compact and space-saving appliances that fit seamlessly into your kitchen. Opt for slim refrigerators, narrow dishwashers, and built-in microwaves to save counter space. Combination appliances, like a microwave-convection oven, can serve multiple purposes without taking up additional room.
7. Incorporate Natural Light:
Ample natural light can make a small kitchen feel brighter and more open. Keep window treatments minimal to allow as much light as possible. If privacy is a concern, consider frosted or sheer curtains that still let in natural light. A well-placed mirror can also help bounce light around the room.
8. Maximize Under-Sink Space:
The area under the sink often goes unused, but with a little creativity, it can become valuable storage. Install a pull-out organizer or add stackable bins to hold cleaning supplies and other essentials. Utilize the space on the inside of cabinet doors for storage as well, such as for holding trash bags or cleaning cloths.
9. Scale Down Kitchen Accessories:
In a small kitchen, less is often more. Limit the number of decorative items and accessories on countertops to maintain a clutter-free look. Choose a few statement pieces that add character without overwhelming the space.
Transforming a small kitchen into an efficient and stylish space is entirely achievable with thoughtful design and clever storage solutions. Embrace smart layouts, utilize vertical space, and opt for multi-functional furniture to make the most of your kitchen’s limited square footage. Choose light colors, incorporate storage solutions, and maximize natural light to create a bright and inviting atmosphere. With these practical tips, your small kitchen will become a functional and beautiful hub for your everyday activities!